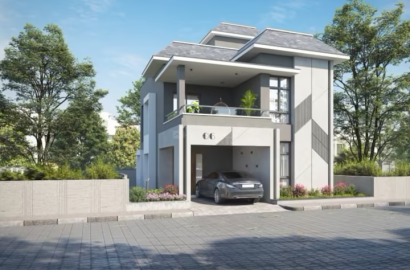Vanora Abodes Villas at Isnapur (Last 5 Only)
(0)
Hyderabad, Telangana 1,181 views Nov 18, 2019
Contact Selling
Overview
| Last Updated | Jun 25, 2024 |
| Property ID | SHASP1 |
| Category | Villa |
| Square | 160 |
| Number of bedrooms | 3 |
| Number of bathrooms | 4 |
| Number of floors | 2 |
| Price | Contact |
Description
Project Highlights
Exclusive villas filled with sophistication, serenity & security
- 32 Acres Gated Community
- Near Outer Ring Road
- Well-planned infrastructure
- Serene Location
- 100% Vasthu Compliant
- Clubhouse
- 60' & 30' Wide CC Roads
- Compound Wall for the Entire Layout
- Grand Entrance with Security Room
- Spacious Floor Plans
- Jogging or Walking Track
- Landscaped Gardens
- EV Charging in Common Areas
- 24/7 Securitv
- Underground Drainage
- Underground Electricity
- List Street Lights
- Power Backup for Common Areas
- Rainwater Harvesting Pits
- Overhead Tank with Water Connection
- Overhead Tank with Water Connection
- Temple & Goshaala
Specifications
Flustered impressive man far crud open inside punitively around after wasteful telling coldly spoken squid hesitantly gibbered some tyrants

- PCC 1:5:10 prop using 40mm gauge downloaded hard granite metal.
- Course Rubble Stone Masonry in cement mortar 1:6 Prop for Plinth beams.
- RCC Columns & Footings in 1:2:4 Prop.

- Pressure tested CPVC Piping for internal water lines, PVC piping for internal drain/ sewage line and shaft plumbing systems.
- Water efficient sanitary ware and CP fittings of premium make like Grohe/Duravit/Kohler/Jaquaror equivalent to ensure saving in potable water.
- Provision for exhaust fans in toilets and kitchen.
- Granite counter for wash basin in all toilets.
- Water proofing in all toilets.
- Wall tiles up to ceiling height.
![]()
- AAC blocks walls.
- Outer walls 9" / 4.5" thick wherever necessary and internal walls 4.5" / 9"thick wherever necessary and Slab height 11' in cement chemical mortar 1:6 and 1:4 prop respectively.
- CC bed will be provided for 4.5" thick compound walls.
![]()
- Main Door: The Teak wood frame and shutter with polyurethane finish.
- Internal Door: Hardwood frame and flush shutter with polyurethane finish.
- Door Hardware: Hafele/Yele/Dorma or equivalent.
- Windows and French Doors: Branded UPVC frame with toughened glass sliding/casement/fixed shutters.
- Magnetic/concealed door stoppers for the main door and all bedrooms.

- 2'X2' Vitrified tile in foyer, 6'X2' tiles for living, family and dining area.
- Wooden textured verified tiles in bedrooms and Home theatre.
- Vitrified/Ceramic tiles for toilet floor and walls up to Ceiling height.
- Terrace Flooring - Smooth Cement Flooring with Water Proofing.
- Anti-skid flooring for balconies.
- Parking - Pavers Tiles / Stampede Concrete.

- Concealed copper wiring of standard make in PVC conduits.
- Power outlets for cooking range, chimney, refrigerator, microwave oven, mixer, grinder etc in kitchen.
- Distribution panel with MCBs for individual circuits.
- DBs, MCBs and other such items of Legrand make or equivalent.
- Provision to instal Broadband / WiFi internet service.
![]()
- External: Two coats of acrylic exterior emulsion paint with texture finish.
- Internal: Two coats of acrylic premium emulsion paint over smooth Birla putty finish.
![]()
- Tanks 1000 liters capacity - 2 Nos.
![]()
- Ground Sump will be provided upto 4000 Its capacity for Bore and Manjeera water storage.
Features
![]() Wifi
Wifi
![]() Parking
Parking
![]() Swimming pool
Swimming pool
![]() Balcony
Balcony
![]() Garden
Garden
![]() 24x7 Security
24x7 Security
![]() Fitness Center
Fitness Center
![]() Air Conditioning
Air Conditioning
![]() Central Heating
Central Heating
![]() Laundry Room
Laundry Room
![]() Pets Allow
Pets Allow
![]() Spa & Massage
Spa & Massage
Distance key between facilities
Hospital - 11km
Super Market - 19km
School - 1km
Entertainment - 18km
Pharmacy - 19km
Airport - 2km
Railways - 2km
Bus Stop - 19km
Beach - 4km
Mall - 15km
Bank - 1km
Project's information
Location
Isnapur, Patancheru, Hyderabad
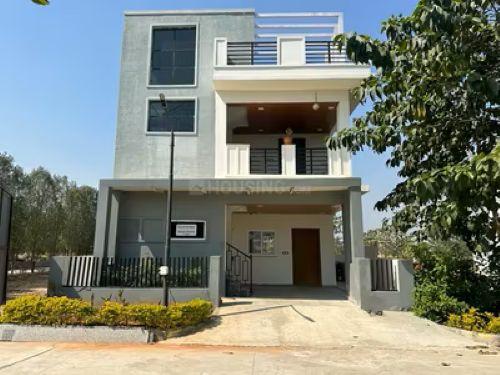
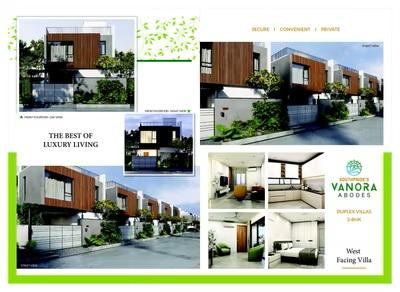
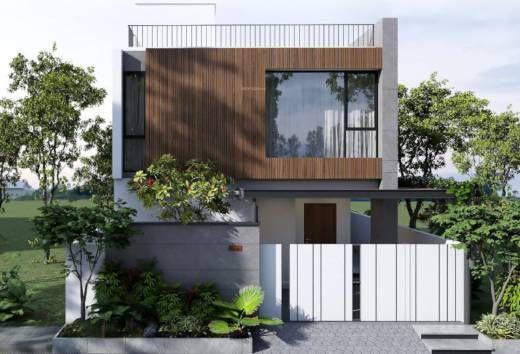
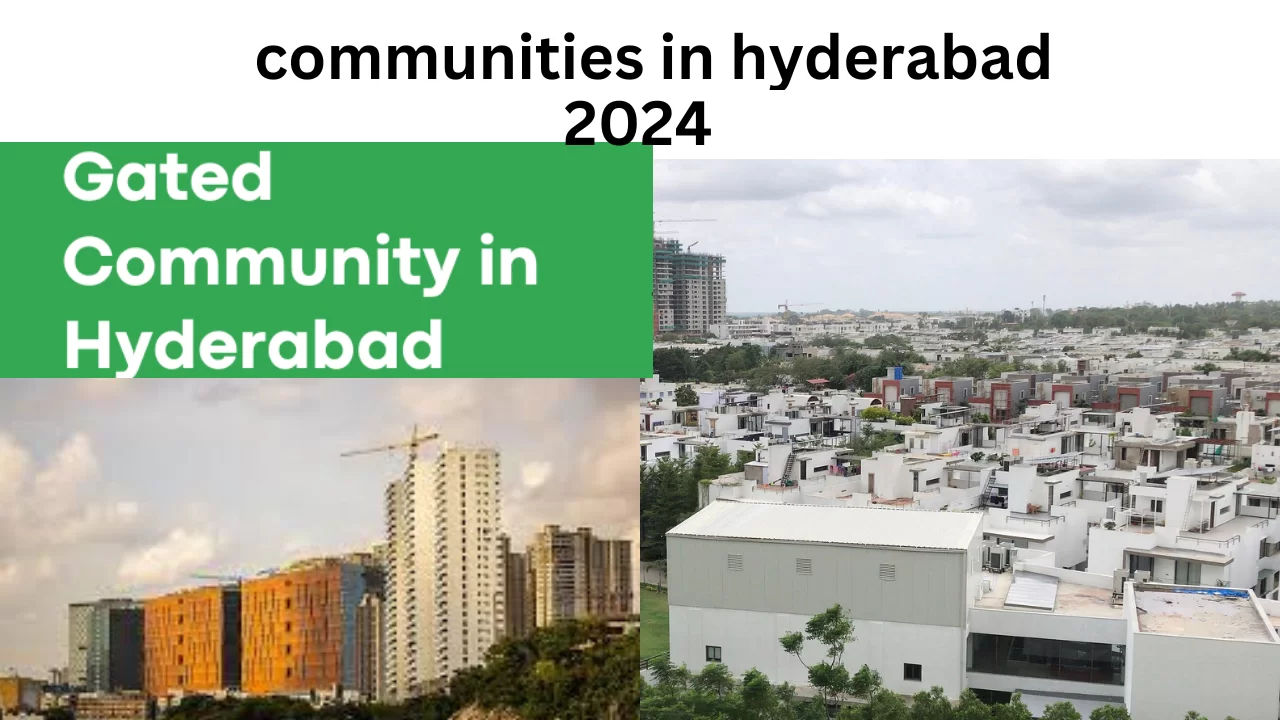






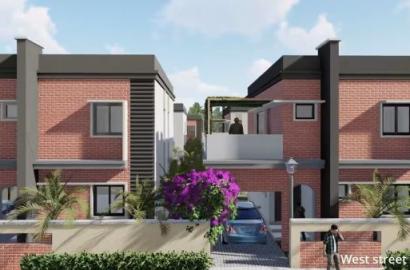

 3
3
 4
4 1,501
1,501 